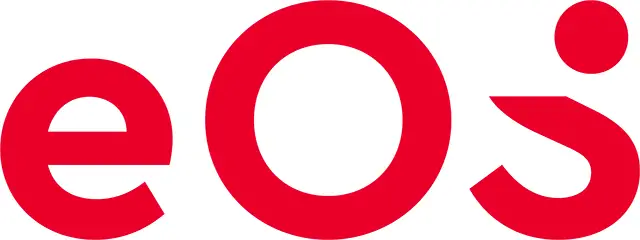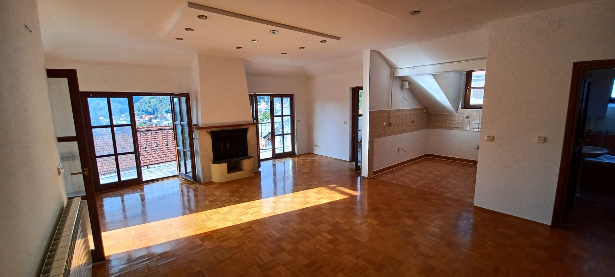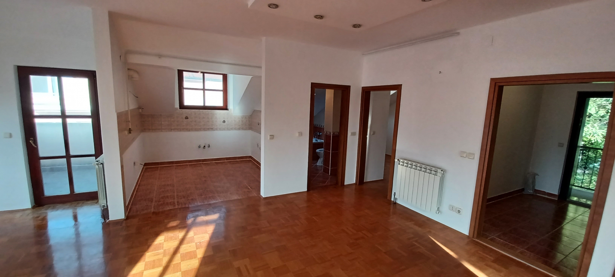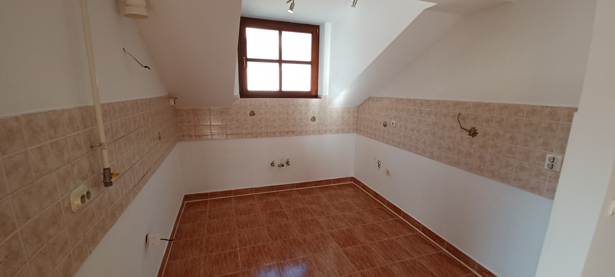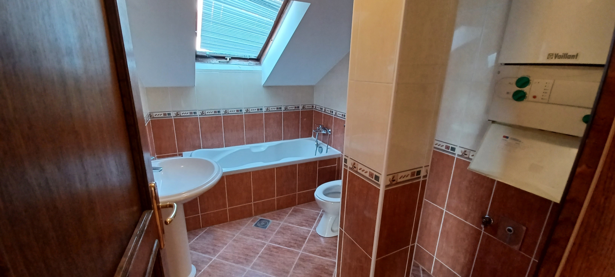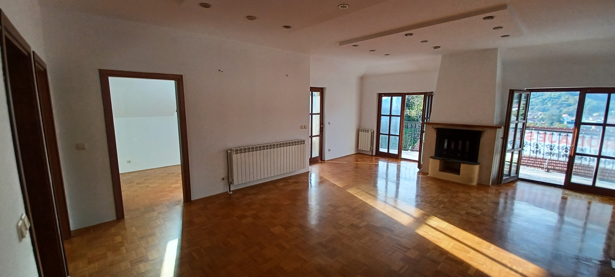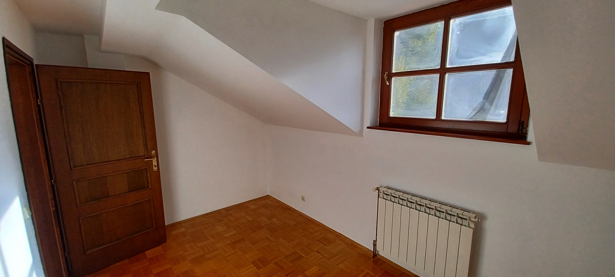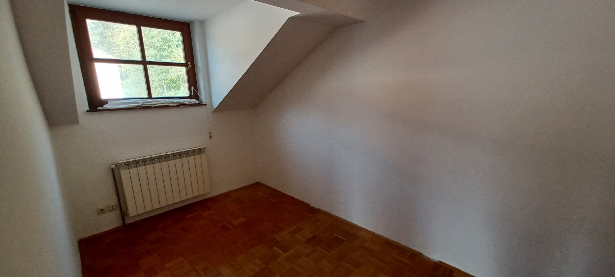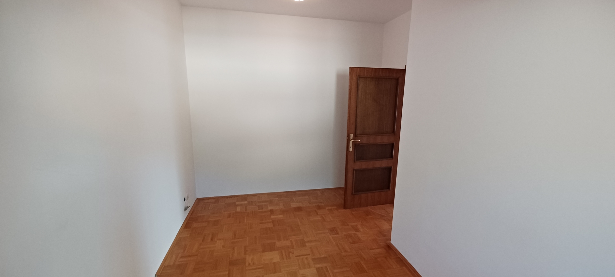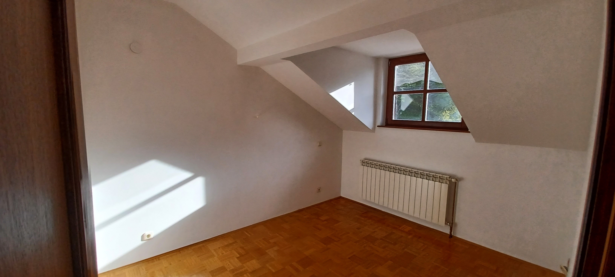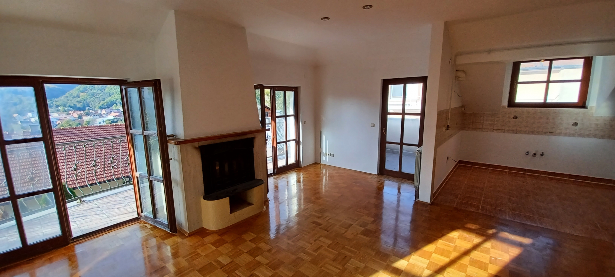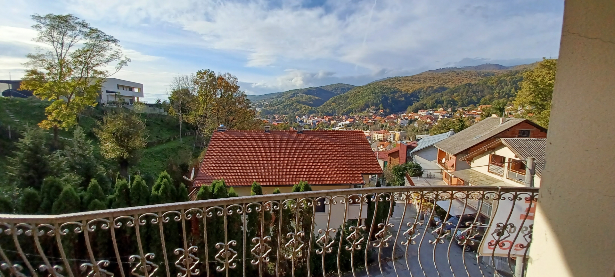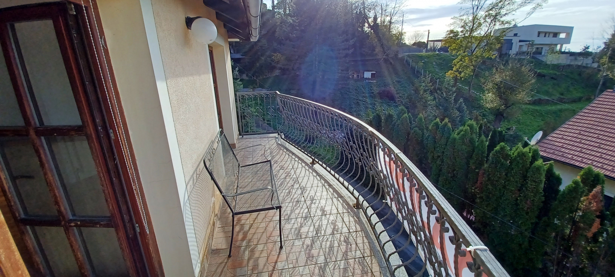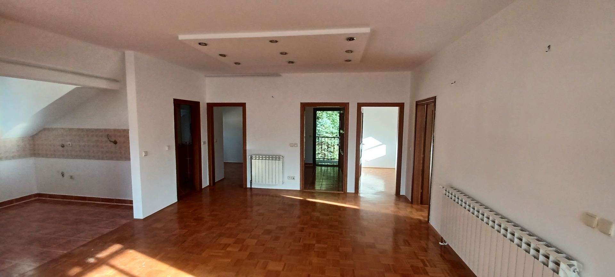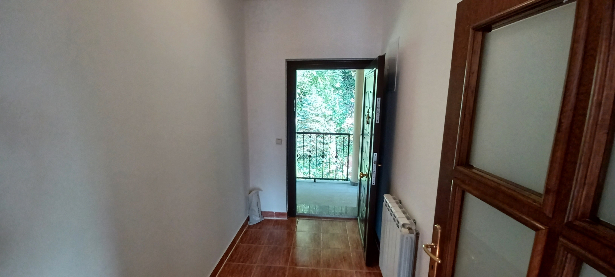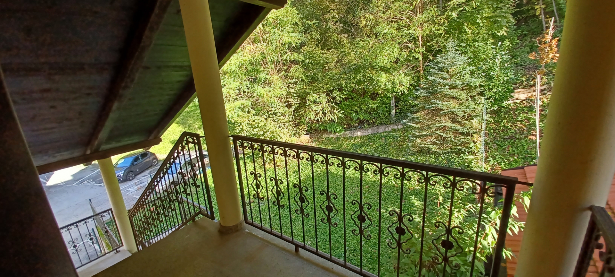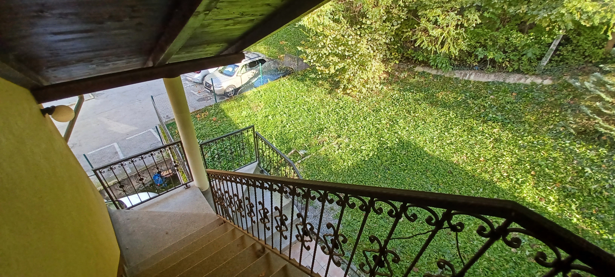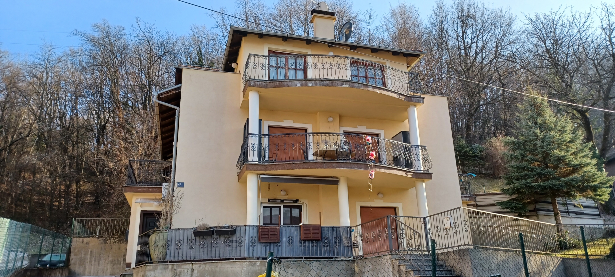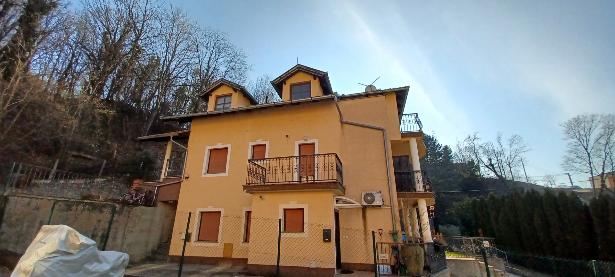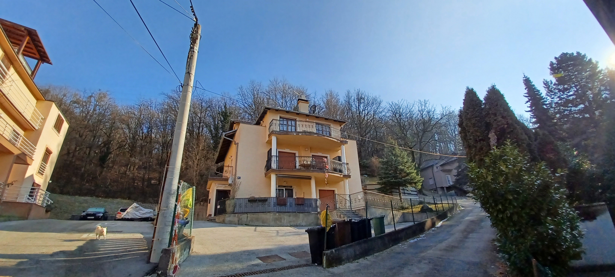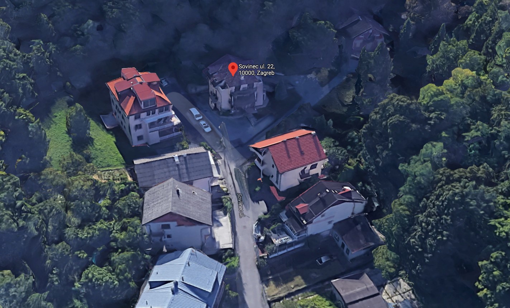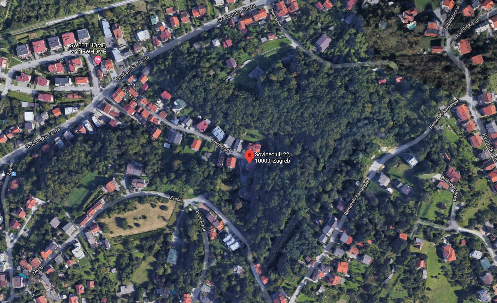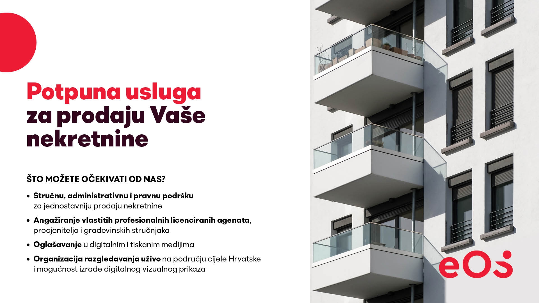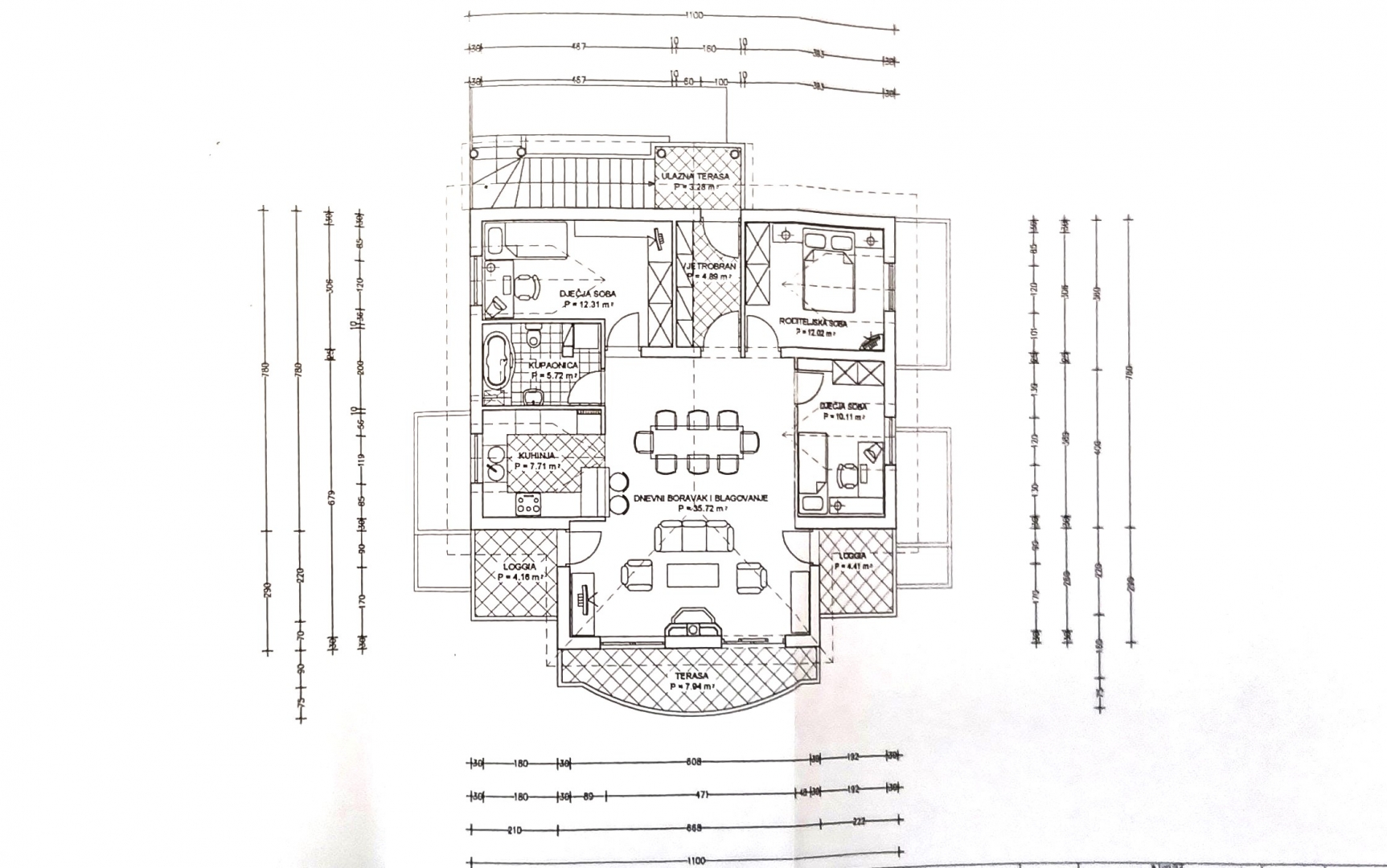Flat Zagreb, 97,24m2
The apartment with an area of 97.24 m2 is for sale at Sovinec Street 22, Zagreb.
The apartment is located on the second floor, which is also the top floor, with access via a separate staircase at the rear of the residential building. It consists of an entrance hallway leading to a spacious living room and dining area. The kitchen is connected to this space. From the central room, there is access to three bedrooms and a bathroom. Additionally, the apartment has exits to two balconies and a terrace/balcony. The apartment faces three sides of the world: north, west, and south, while the entrance is on the eastern side.
The floor area of the apartment, without calculating coefficients for the residential part, is 88.48 m2, while the external parts have a total area of 25.83 m2. The apartment includes one parking space and an external area with a garden of approximately 60 m2.
Room distribution:
- Entrance hallway – 4.89 m2
- Master bedroom – 12.02 m2 (after subtracting slopes, coefficient 0.75 = 11.36 m2)
- Children's room – 12.31 m2 (after subtracting slopes, coefficient 0.75 = 11.97 m2)
- Children's room – 10.11 m2 (after subtracting slopes, coefficient 0.75 = 9.10 m2)
- Bathroom – 5.72 m2 (after subtracting slopes, coefficient 0.75 = 4.82 m2)
- Kitchen – 7.71 m2 (after subtracting slopes, coefficient 0.75 = 7.28 m2)
- Living room and dining area – 35.72 m2 (after subtracting slopes, coefficient 0.75 = 35.26 m2)
The residential building is located on the edge of a forest, providing an ideal environment during sunny days. Access to the building is possible by car and public transportation, combining walking with part of the journey. On the main road, Gračanska cesta, there is public transportation by bus (line 233) and tram (line number 15), both 9 minutes' walk from the bus station. The nearby shopping center Meridijan 16 is a 2-minute drive by car, Okretište Mihaljevac is 5 minutes away, and the city center is a 15-minute drive by car. Within a 10-15 minute walk, there are various amenities, including a school, kindergarten, gym, and hospitality establishments.
The apartment is located on the second floor, which is also the top floor, with access via a separate staircase at the rear of the residential building. It consists of an entrance hallway leading to a spacious living room and dining area. The kitchen is connected to this space. From the central room, there is access to three bedrooms and a bathroom. Additionally, the apartment has exits to two balconies and a terrace/balcony. The apartment faces three sides of the world: north, west, and south, while the entrance is on the eastern side.
The floor area of the apartment, without calculating coefficients for the residential part, is 88.48 m2, while the external parts have a total area of 25.83 m2. The apartment includes one parking space and an external area with a garden of approximately 60 m2.
Room distribution:
- Entrance hallway – 4.89 m2
- Master bedroom – 12.02 m2 (after subtracting slopes, coefficient 0.75 = 11.36 m2)
- Children's room – 12.31 m2 (after subtracting slopes, coefficient 0.75 = 11.97 m2)
- Children's room – 10.11 m2 (after subtracting slopes, coefficient 0.75 = 9.10 m2)
- Bathroom – 5.72 m2 (after subtracting slopes, coefficient 0.75 = 4.82 m2)
- Kitchen – 7.71 m2 (after subtracting slopes, coefficient 0.75 = 7.28 m2)
- Living room and dining area – 35.72 m2 (after subtracting slopes, coefficient 0.75 = 35.26 m2)
The residential building is located on the edge of a forest, providing an ideal environment during sunny days. Access to the building is possible by car and public transportation, combining walking with part of the journey. On the main road, Gračanska cesta, there is public transportation by bus (line 233) and tram (line number 15), both 9 minutes' walk from the bus station. The nearby shopping center Meridijan 16 is a 2-minute drive by car, Okretište Mihaljevac is 5 minutes away, and the city center is a 15-minute drive by car. Within a 10-15 minute walk, there are various amenities, including a school, kindergarten, gym, and hospitality establishments.
Details
- Location:
- Gračani, Podsljeme, Sovinec ulica 22
- Transaction:
- For sale
- Realestate type:
- Flat
- Total rooms:
- 4
- Bedrooms:
- 4
- Bathrooms:
- 1
- Floor:
- 2
- Total floors:
- 2
- Price:
- 250.000€
- Square size:
- 97,24 m2
Panorama
Additional info
Utilities
- Central heating
- Electricity
- Waterworks
- Heating: gas central
- Asphalt road
- City sewage
- Gas
Permits
- Energy class: C
- Building permit
- Ownership certificate
- Usage permit
Parking
- Parking spaces: 1
Garden
- Garden
- Garden area: 60
Close to
- Park
- Fitness
- Playground
- Kindergarden
- Store
- School
- Public transport
Other
- Balcony
- Terrace
- Balcony area: 8,57
- Terrace area: 7,24
- Construction year: 2004
- Number of floors: One floor real estate
- Flat type: in residential building
Building plot
- Land book adress: 3938/4
- land registry slip/sheet: 6777
- cadastre municipallity: REMETE
Energy certificate
-
A+
-
A
-
B
-
CC
-
D
-
E
-
F
-
G
Map
Property details
- Location:
- Gračani, Podsljeme, Sovinec ulica 22
- Transaction:
- For sale
- Realestate type:
- Flat
- Total rooms:
- 4
- Bedrooms:
- 4
- Bathrooms:
- 1
- Floor:
- 2
- Total floors:
- 2
- Price:
- 250.000€
- Square size:
- 97,24 m2
Pošalji upit
This website uses cookies and similar technologies to give you the very best user experience, including to personalise advertising and content. By clicking 'Accept', you accept all cookies.
