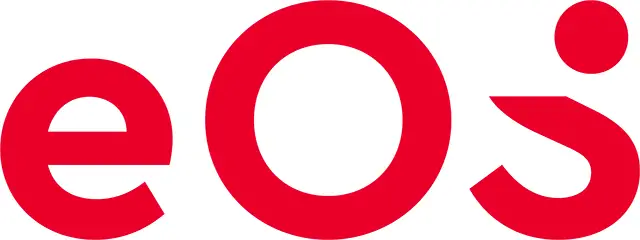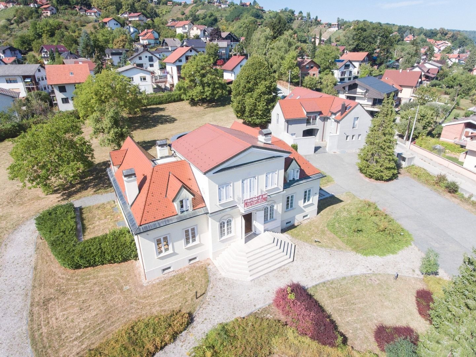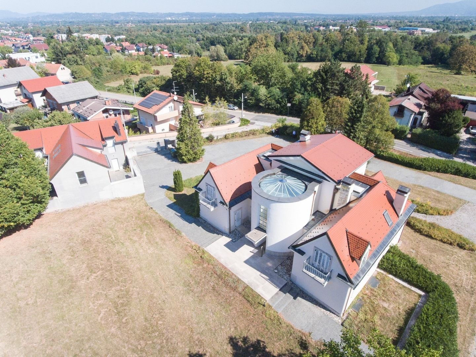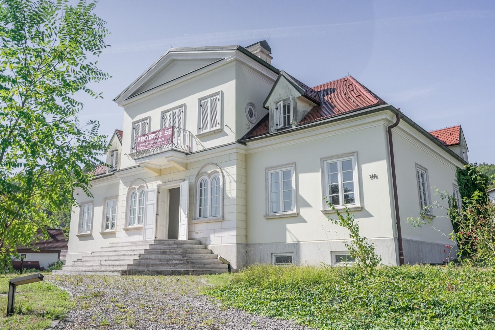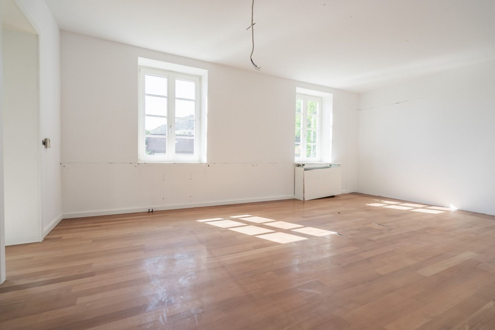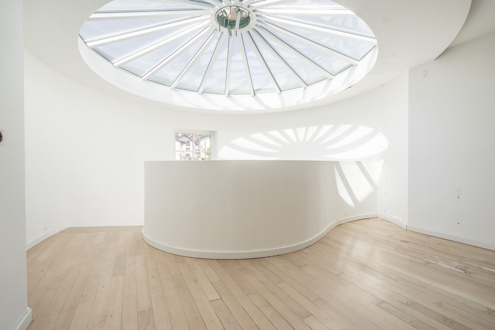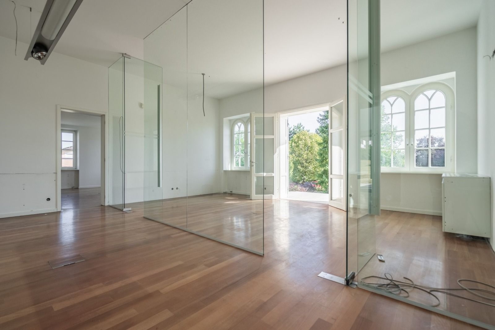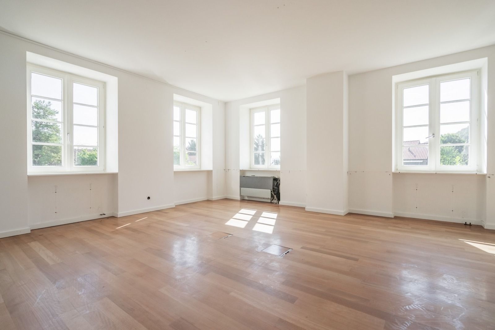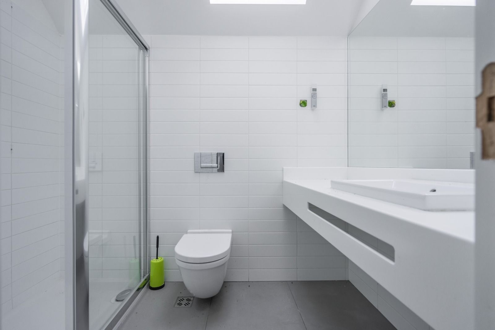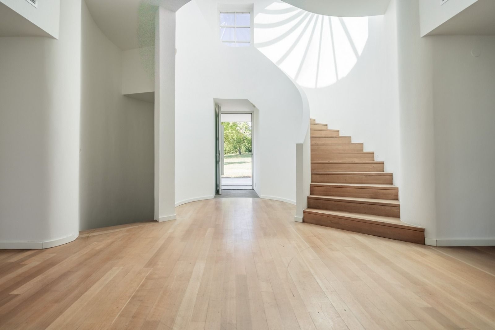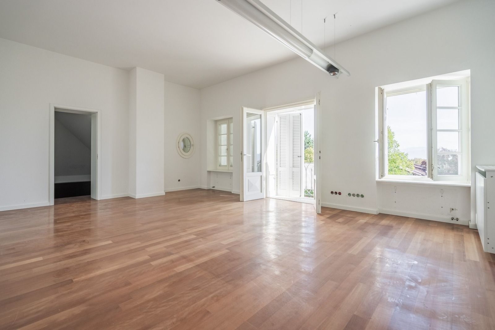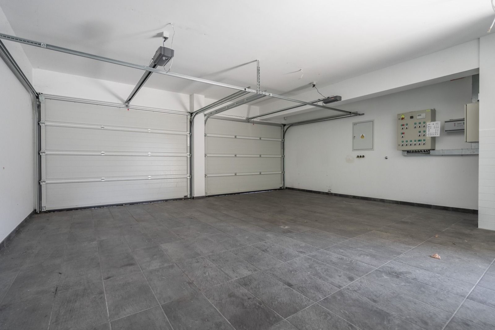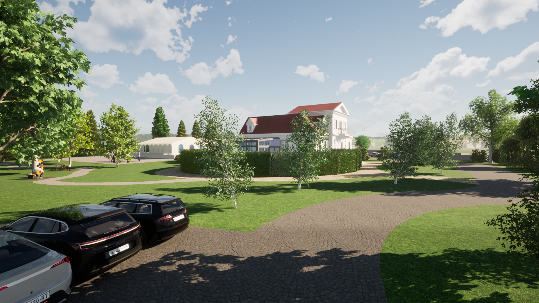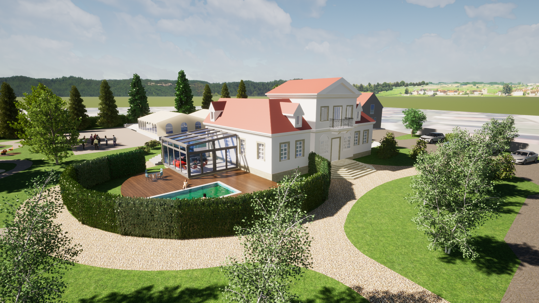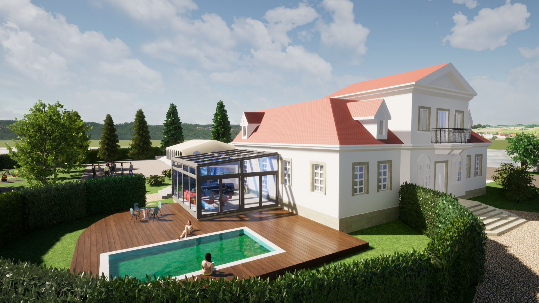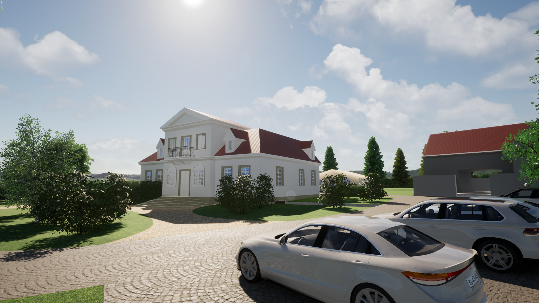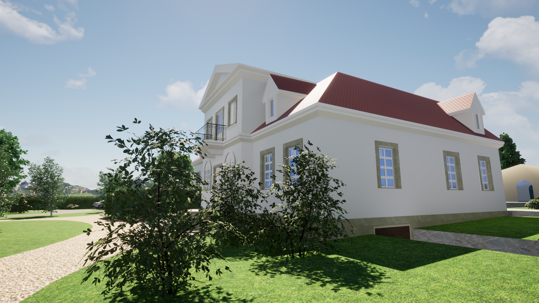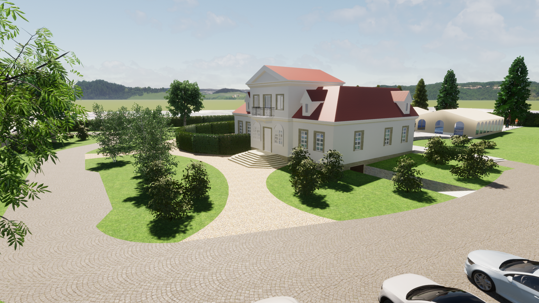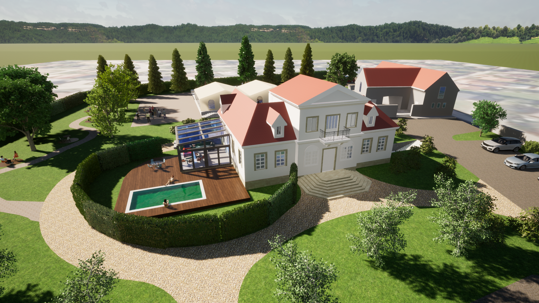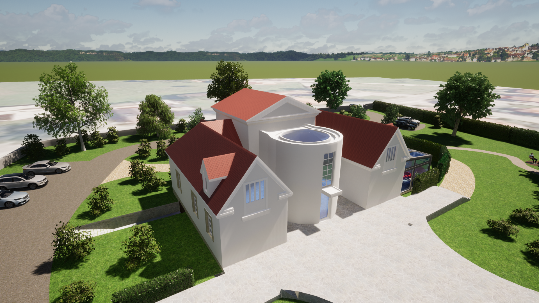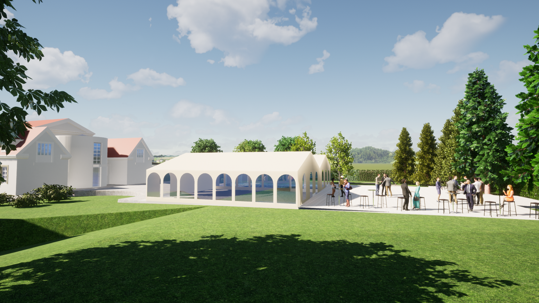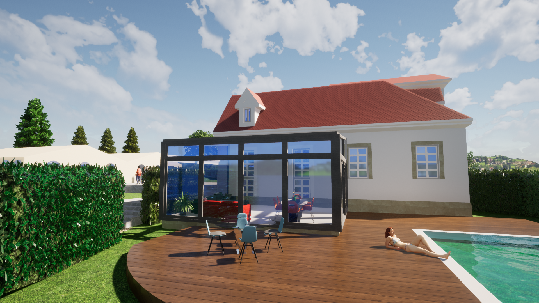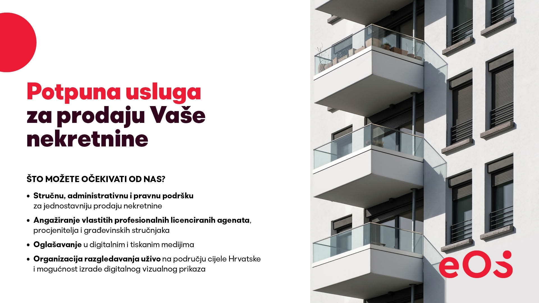House Samobor, 892,10m2
A villa with an accompanying property, which is located in close proximity to the city centre of Samobor, at the address Ulica bana Josipa Jelačića 115, is up for sale.
Today, on a property with a surface area of 7319 square meters, we have two modern, functional buildings, with two main driveways and one auxiliary one, as well as a parking lot for about twenty cars. The villa is situated on an elevated, but levelled land, and is only 2 km away from the Samobor city centre and 2 km away from the motorway that leads to Slovenia and the City of Zagreb. The entire land is horticulturally landscaped.
VILLA
The main entrance is on the ground floor level on the back side of the building. All floors are connected by a central spiral staircase.
The basement with a net usable area of 204,95 m²: a big hall for gatherings with a separate entrance, a wine cellar / konoba (a Dalmatian word for a room in the house where food is prepared and stored), a fitness room, a wellness area with a hot tub, ancillary rooms, a pantry, a laundry room, two sanitary blocks.
The ground floor with a net usable area of 198.88 m²: the main entrance with a lobby / living room, central spiral staircase, four big rooms, a wardrobe, a kitchen with a pantry and two sanitary blocks.
The first floor with a net usable area of 166.32 m²: the first floor comprises the main bedroom with a wardrobe and a big bathroom, two spare bedrooms, each with an accompanying bathroom and an exit to the balcony, a pantry.
AUXILIARY BUILDING
The basement with a net usable area of 172.82 m²: several big rooms for storage purposes, also suitable to be archive rooms. The ground floor with a net usable area of 146.41 m²: four garage spaces, a sanitary block, a storage room and a boiler room for heating the entire building.
The first floor with a net usable area of 145.53 m²: two interconnected apartments, a big apartment (approximately 130 m²) with a view to the entire property and a small apartment (approximately 30 m²). The apartments are interconnected so they can function as one apartment (three bathrooms, two living rooms, three rooms, two kitchenettes in total).
Out of 15 Samobor villas, this is one of the rare ones that have been renovated. The previous owner was Franjo Bučar, a famous Croatian writer, historian, the founder and the first president of the Yugoslav Olympic Committee. It is not known who the architect of the villa is, but it is a known fact that the mayor of Samobor, Ljudevit Šmidhen, was the one who had it built around 1880. He invited the famous horticulturist Ignatz Zistler to live in the villa and create the designs for the parks and gardens in Samobor.
The modern reconstruction of the villa began in 1996, and at the same time, the construction of a new building started, in the same place where the former ancillary buildings used to be. The newly-renovated and newly-built buildings became operational in 2008. Nowadays, it has been repurposed as a commercial building, but with certain interventions, it would be possible to restore it back to the building with its previous purpose.
Today, on a property with a surface area of 7319 square meters, we have two modern, functional buildings, with two main driveways and one auxiliary one, as well as a parking lot for about twenty cars. The villa is situated on an elevated, but levelled land, and is only 2 km away from the Samobor city centre and 2 km away from the motorway that leads to Slovenia and the City of Zagreb. The entire land is horticulturally landscaped.
VILLA
The main entrance is on the ground floor level on the back side of the building. All floors are connected by a central spiral staircase.
The basement with a net usable area of 204,95 m²: a big hall for gatherings with a separate entrance, a wine cellar / konoba (a Dalmatian word for a room in the house where food is prepared and stored), a fitness room, a wellness area with a hot tub, ancillary rooms, a pantry, a laundry room, two sanitary blocks.
The ground floor with a net usable area of 198.88 m²: the main entrance with a lobby / living room, central spiral staircase, four big rooms, a wardrobe, a kitchen with a pantry and two sanitary blocks.
The first floor with a net usable area of 166.32 m²: the first floor comprises the main bedroom with a wardrobe and a big bathroom, two spare bedrooms, each with an accompanying bathroom and an exit to the balcony, a pantry.
AUXILIARY BUILDING
The basement with a net usable area of 172.82 m²: several big rooms for storage purposes, also suitable to be archive rooms. The ground floor with a net usable area of 146.41 m²: four garage spaces, a sanitary block, a storage room and a boiler room for heating the entire building.
The first floor with a net usable area of 145.53 m²: two interconnected apartments, a big apartment (approximately 130 m²) with a view to the entire property and a small apartment (approximately 30 m²). The apartments are interconnected so they can function as one apartment (three bathrooms, two living rooms, three rooms, two kitchenettes in total).
Out of 15 Samobor villas, this is one of the rare ones that have been renovated. The previous owner was Franjo Bučar, a famous Croatian writer, historian, the founder and the first president of the Yugoslav Olympic Committee. It is not known who the architect of the villa is, but it is a known fact that the mayor of Samobor, Ljudevit Šmidhen, was the one who had it built around 1880. He invited the famous horticulturist Ignatz Zistler to live in the villa and create the designs for the parks and gardens in Samobor.
The modern reconstruction of the villa began in 1996, and at the same time, the construction of a new building started, in the same place where the former ancillary buildings used to be. The newly-renovated and newly-built buildings became operational in 2008. Nowadays, it has been repurposed as a commercial building, but with certain interventions, it would be possible to restore it back to the building with its previous purpose.
Details
- Transaction:
- For sale
- Realestate type:
- House
- Total rooms:
- 16
- Bathrooms:
- 6
- Toilets:
- 2
- Total floors:
- 2
- Price:
- 890.000€
- Square size:
- 892,10 m2
- Plot square size:
- 7.319 m2
Panorama
Video
Additional info
Utilities
- Central heating
- Electricity
- Waterworks
- Heating: Heating, cooling and vent system
- Phone
- Asphalt road
- Air conditioning
- City sewage
- Gas
Permits
- Energy class: C
- Building permit
- Ownership certificate
- Usage permit
- Conceptual building permit
Technique
- Intercom
- Internet
Parking
- Parking spaces: 7
- Garage
Garden
- Garden
- Garden area: 7319
Close to
- Park
- Post office
- Bank
- Kindergarden
- Store
- School
Other
- Villa
- Adaptation year: 2005
- Construction year: 1890
- Number of floors: One-story house
- House type: Detached
- Cellar
Building plot
- Land book adress: 137
- land registry slip/sheet: 5529
- cadastre municipallity: Samobor
Energy certificate
-
A+
-
A
-
B
-
CC
-
D
-
E
-
F
-
G
Map
Property details
- Transaction:
- For sale
- Realestate type:
- House
- Total rooms:
- 16
- Bathrooms:
- 6
- Toilets:
- 2
- Total floors:
- 2
- Price:
- 890.000€
- Square size:
- 892,10 m2
- Plot square size:
- 7.319 m2
Pošalji upit
This website uses cookies and similar technologies to give you the very best user experience, including to personalise advertising and content. By clicking 'Accept', you accept all cookies.
