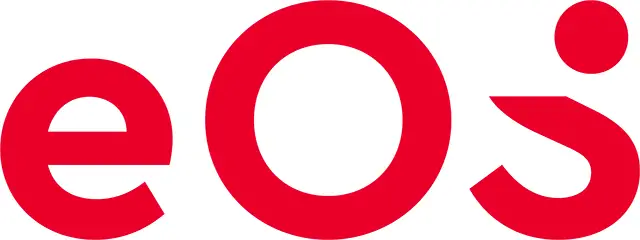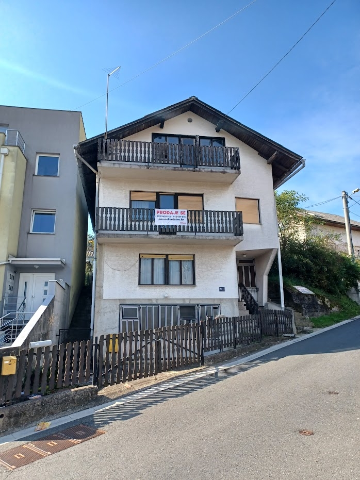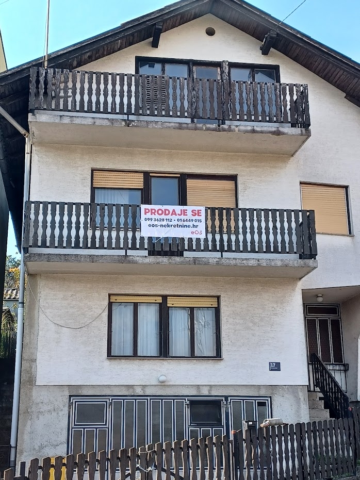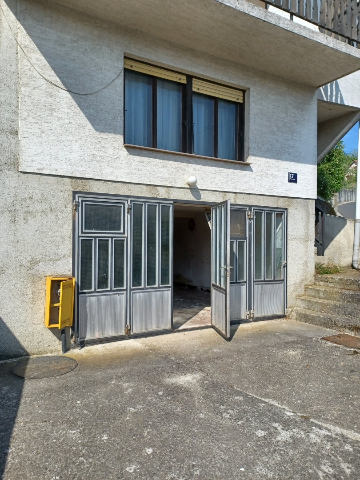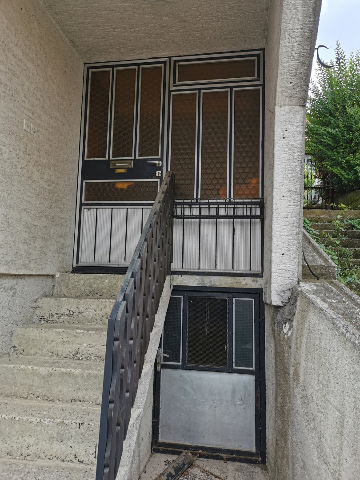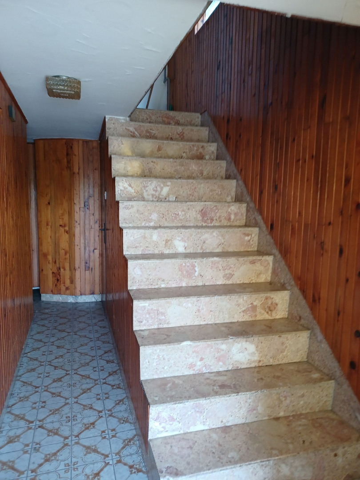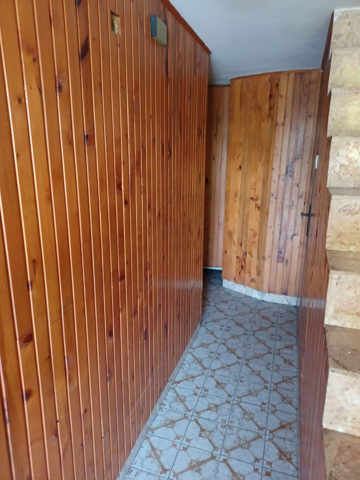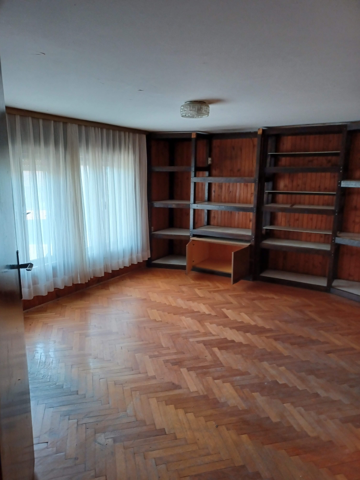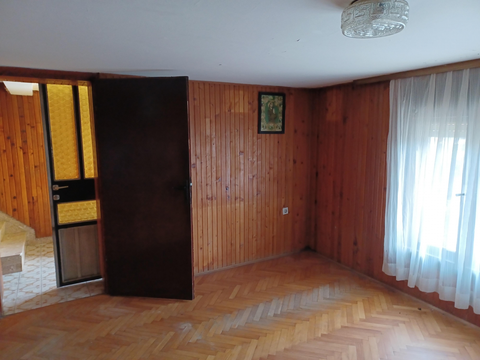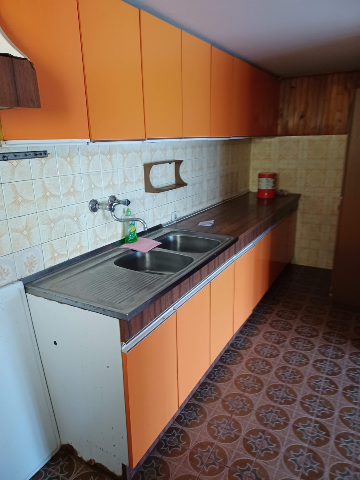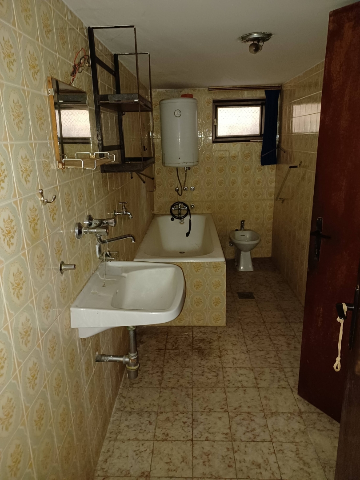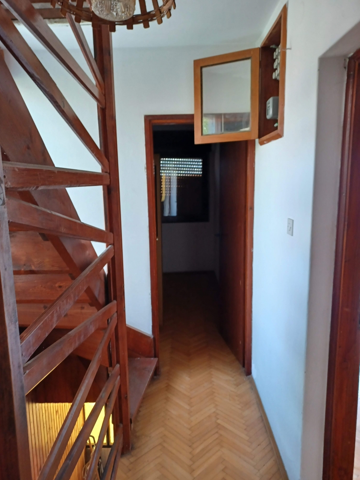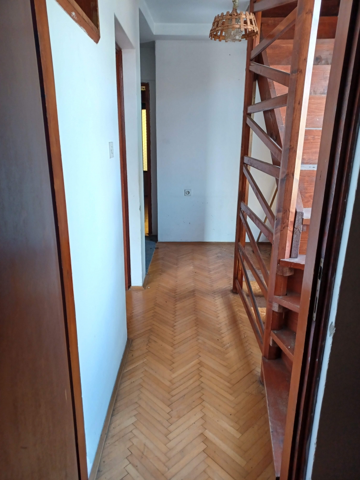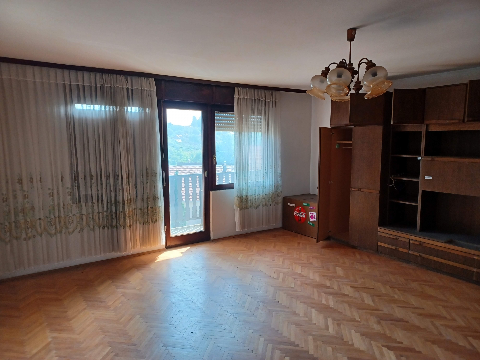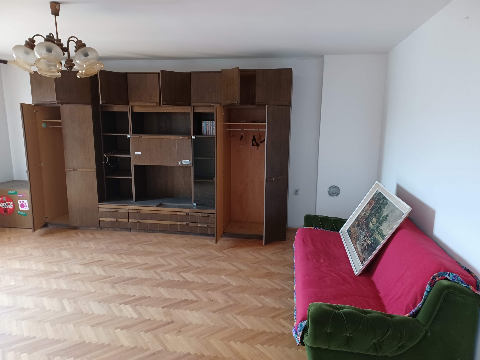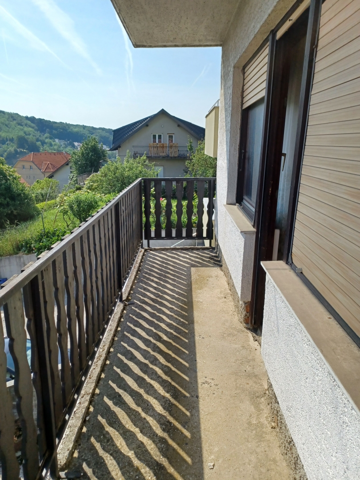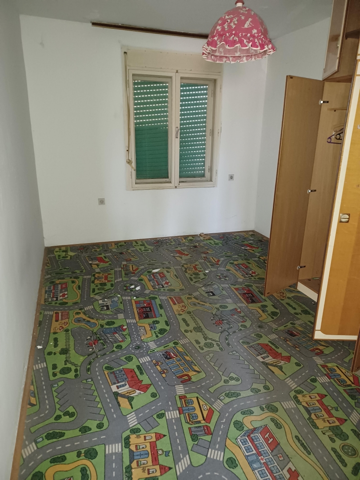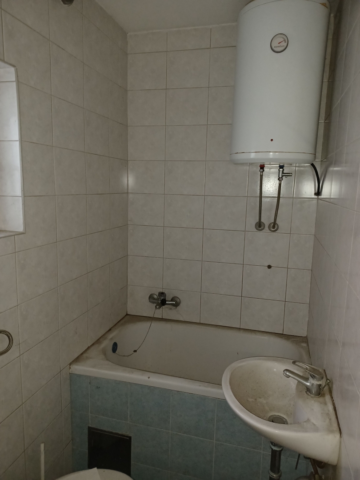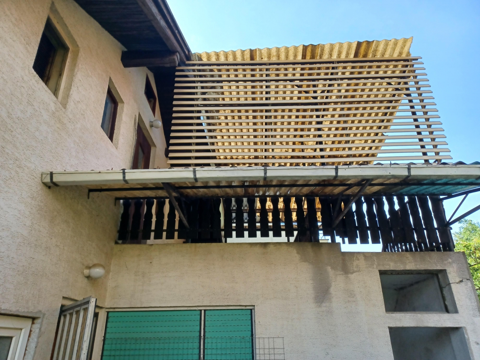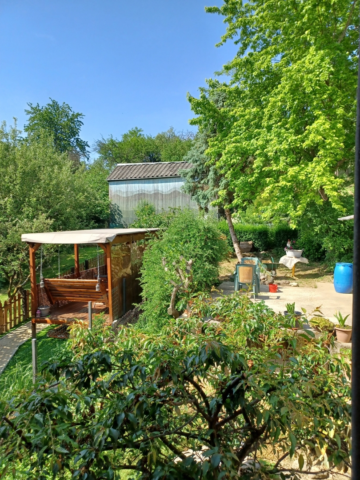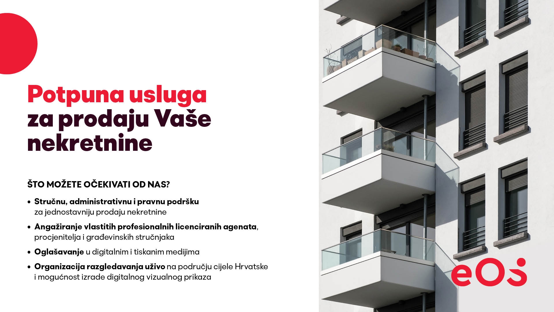House Gornje Vrapče, Črnomerec, 263,85m2
For sale: a house and auxiliary economic building with an accompanying yard located at Manterovčak Street 17, Podsused, Vrapče district.
TOTAL net usable area: (house + auxiliary building) 192.93 m², floor area 318.35 m²
1) HOUSE with a total net usable area of 168.91 m², floor area of 257.85 m², built on four levels, consists of:
BASEMENT: garage, storage under the stairs, entrance, and staircase
GROUND FLOOR: living room, kitchen, WC under the stairs, bathroom, storage
FIRST FLOOR: staircase and hallway, living room, balcony, kitchen, anteroom, bathroom with WC, 3 rooms, terrace
ATTIC: external staircase, terrace, open space, balcony
2) AUXILIARY BUILDING has a concrete storage and wooden canopy;
net usable area 24.03 m², floor area 60.50 m².
The terrain slopes from west to east.
The yard is landscaped, with a concrete driveway to the house and a concrete path to the building.
Utilities: water supply, sewage, electricity (needs to be connected).
The property is located in the northwestern part of the city, in Vrapče. The surrounding area is predominantly residential with family houses.
It is situated on a side two-way street, about 350 meters from Vrapčanska Road.
The location is about 1 km from Ilica and all daily necessary amenities, and about 7 km from the city center.
The bus stop is about 100 meters away.
TOTAL net usable area: (house + auxiliary building) 192.93 m², floor area 318.35 m²
1) HOUSE with a total net usable area of 168.91 m², floor area of 257.85 m², built on four levels, consists of:
BASEMENT: garage, storage under the stairs, entrance, and staircase
GROUND FLOOR: living room, kitchen, WC under the stairs, bathroom, storage
FIRST FLOOR: staircase and hallway, living room, balcony, kitchen, anteroom, bathroom with WC, 3 rooms, terrace
ATTIC: external staircase, terrace, open space, balcony
2) AUXILIARY BUILDING has a concrete storage and wooden canopy;
net usable area 24.03 m², floor area 60.50 m².
The terrain slopes from west to east.
The yard is landscaped, with a concrete driveway to the house and a concrete path to the building.
Utilities: water supply, sewage, electricity (needs to be connected).
The property is located in the northwestern part of the city, in Vrapče. The surrounding area is predominantly residential with family houses.
It is situated on a side two-way street, about 350 meters from Vrapčanska Road.
The location is about 1 km from Ilica and all daily necessary amenities, and about 7 km from the city center.
The bus stop is about 100 meters away.
Details
- Transaction:
- For sale
- Realestate type:
- House
- Total rooms:
- 5
- Bedrooms:
- 3
- Bathrooms:
- 2
- Bathrooms without toilet:
- 1
- Total floors:
- 1
- Price:
- 170.000€
- Square size:
- 192,93 m2
- Plot square size:
- 233,70 m2
Panorama
Additional info
Utilities
- Water supply
- Electricity
- Phone
- City sewage
Permits
- Energy class: D
Parking
- Garage
Close to
- Store
- School
- Public transport
Other
- Terrace
- Adaptation year: 1978
- Construction year: 1966
Building plot
- Land book adress: 44/2
- land registry slip/sheet: 7293
- cadastre municipallity: Vrapče
Energy certificate
-
A+
-
A
-
B
-
C
-
DD
-
E
-
F
-
G
Map
Property details
- Transaction:
- For sale
- Realestate type:
- House
- Total rooms:
- 5
- Bedrooms:
- 3
- Bathrooms:
- 2
- Bathrooms without toilet:
- 1
- Total floors:
- 1
- Price:
- 170.000€
- Square size:
- 192,93 m2
- Plot square size:
- 233,70 m2
Pošalji upit
This website uses cookies and similar technologies to give you the very best user experience, including to personalise advertising and content. By clicking 'Accept', you accept all cookies.
